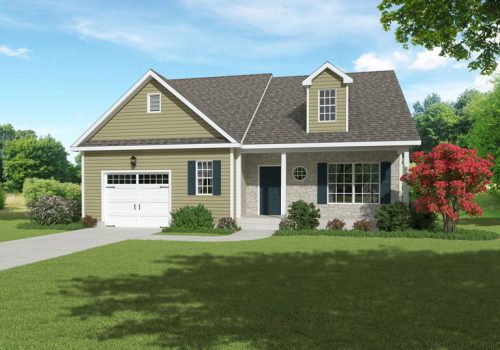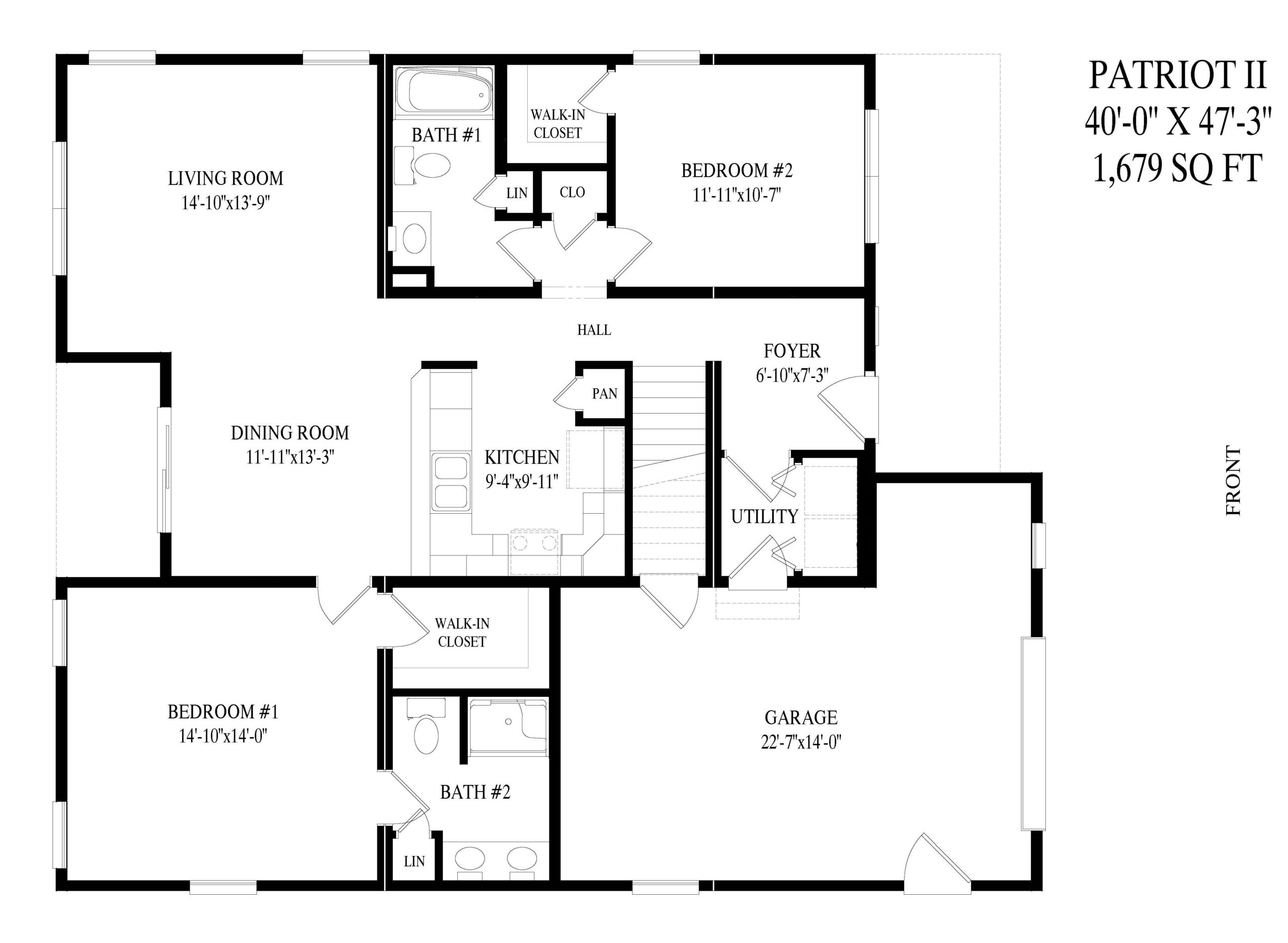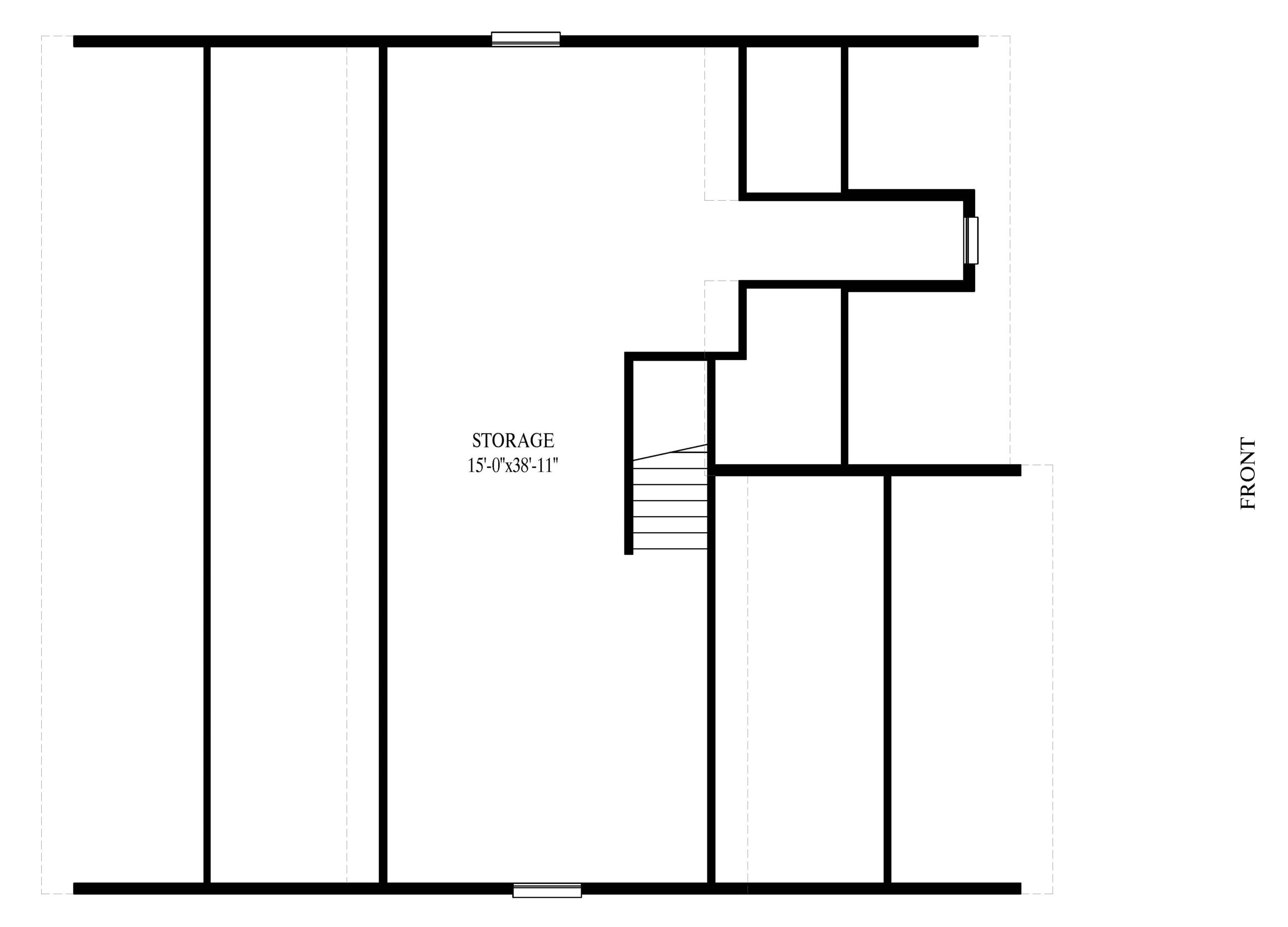
Patriot II

- Floorplan Style Ranch
- Bedrooms 2
- Bathrooms 2
- Size 1,679 Sq Ft.
Rooms
- Dining Room
- Foyer
- Garage
- Laundry Room
- Living Room
- Utility Room
Floor plans


This floor plan offers two bed/ two bath, a large kitchen that flows nicely into the formal dining and living rooms, a master bedroom suite with a large walk in closet and spacious master bath, a second floor bonus area for storage and an attached garage that opens into a utility/laundry room.