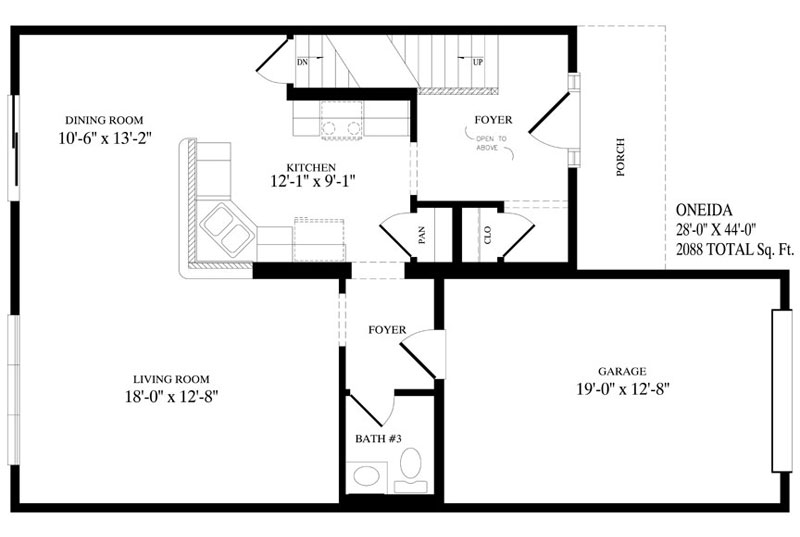
Oneida

- Floorplan Style Multi Family
- Bedrooms 3
- Bathrooms 2
- Size 2,088 Sq Ft.
Rooms
- Dining Room
- Foyer
- Garage
- Laundry Room
Floor plans



A center unit of a 6 unit multi-family modular townhouse. These units have an attached garage, open kitchen, dining room, living room and two story foyer. The second floor has a large master suite, two other bedrooms, laundry area and second bathroom.