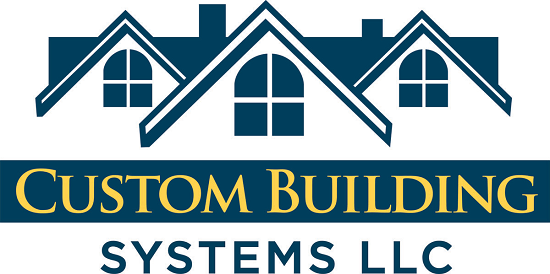Today’s modular systems are models of efficiency and quality assurance. The building process begins with the design phase. Custom Building Systems, LLC uses state of the art Computer Assisted Design (CAD) software to produce customized floor plans, construction drawings, and material requirement lists. Once the design is finalized and approved by the builder and retail client, the building process begins. The construction of a home being stick built is not all that different from the construction of your modular home. The quality of materials and craftsmanship, as well as the same building codes and standards are observed. In fact, Custom Building Systems, LLC takes pride in exceeding many of the code requirements state and local coding officials have implemented into the building of your home.





