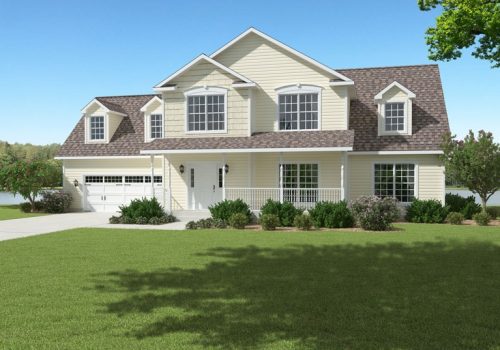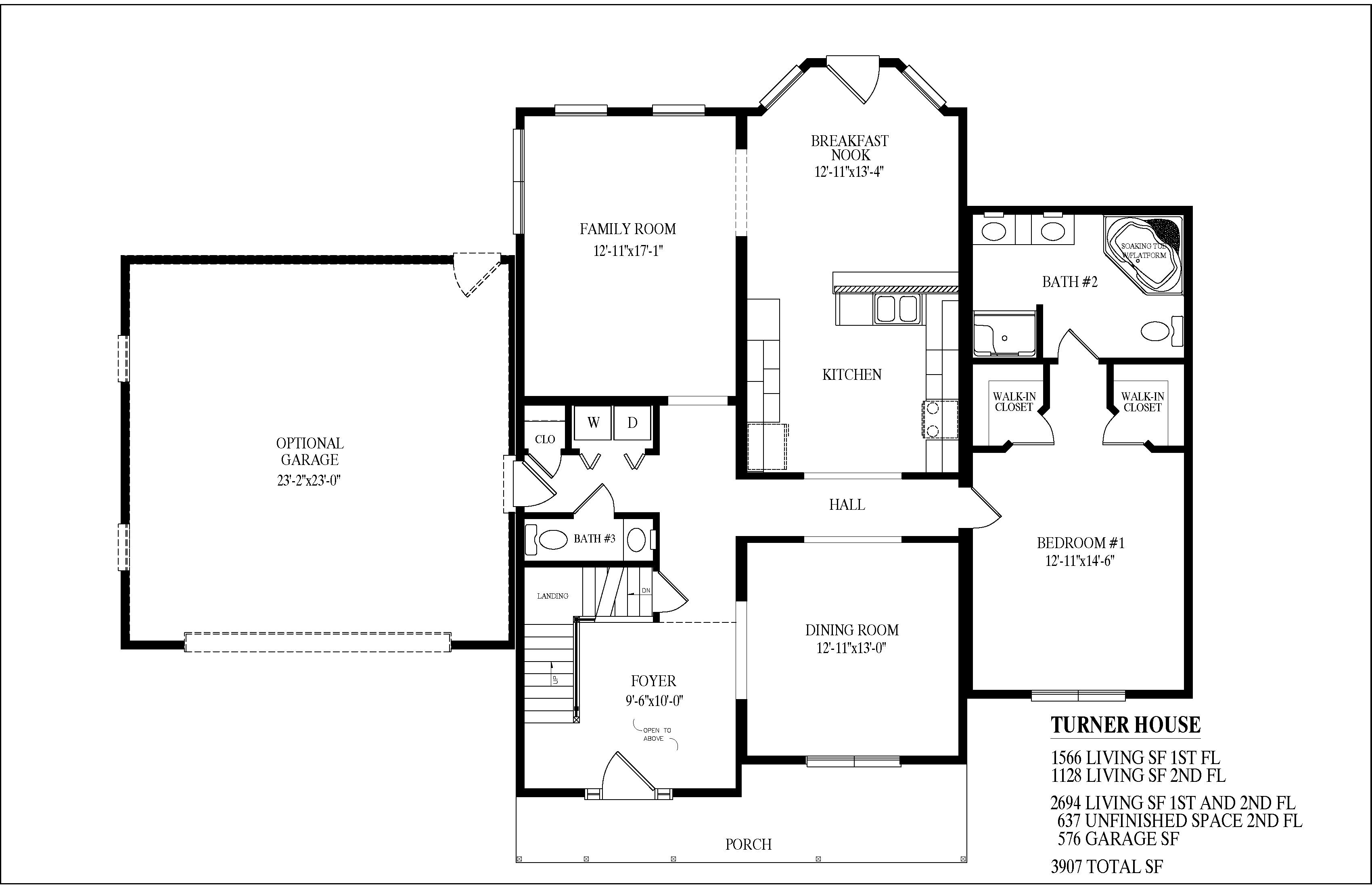
Turner House

- Floorplan Style Two Story
- Bedrooms 4
- Bathrooms 2.5
- Size 2,694 Sq Ft.
Rooms
- Breakfast Nook
- Dining Room
- Family Room
- Foyer
- Garage
Floor plans


This beautiful two story modular home makes a statement from the time you enter the large two story foyer with open staircase. Continuing through the home you find large living spaces including a formal dining room, large kitchen with ample room that leads into a breakfast nook and large family room. This floor plan also offers a laundry area and attached garage. The master bedroom suite has two walk in closets. The space just keeps coming as you ascend the steps to 3 more bedrooms and 2 large bonus rooms.