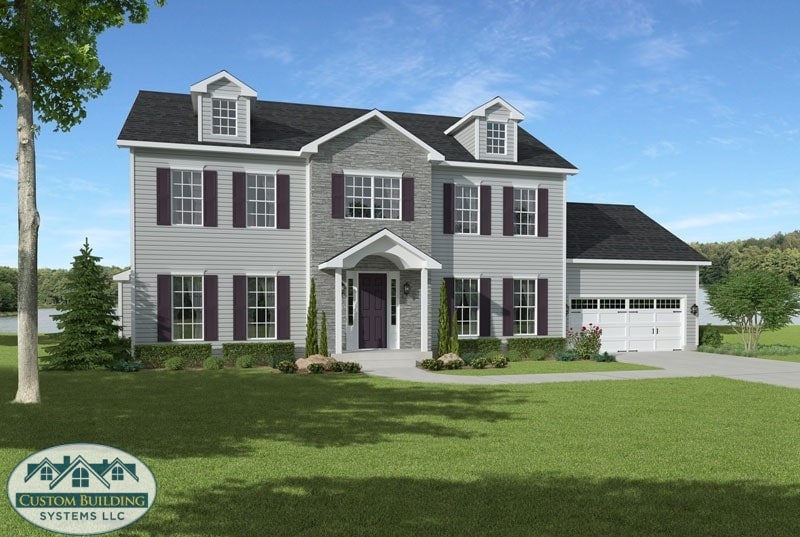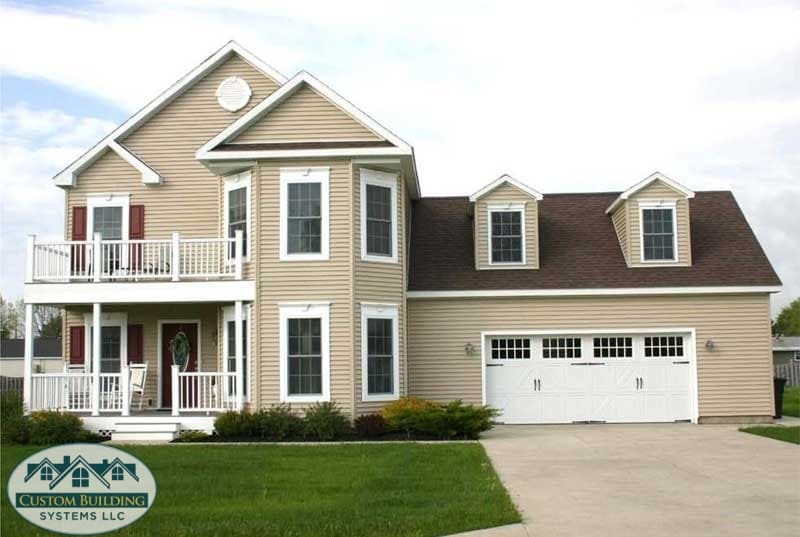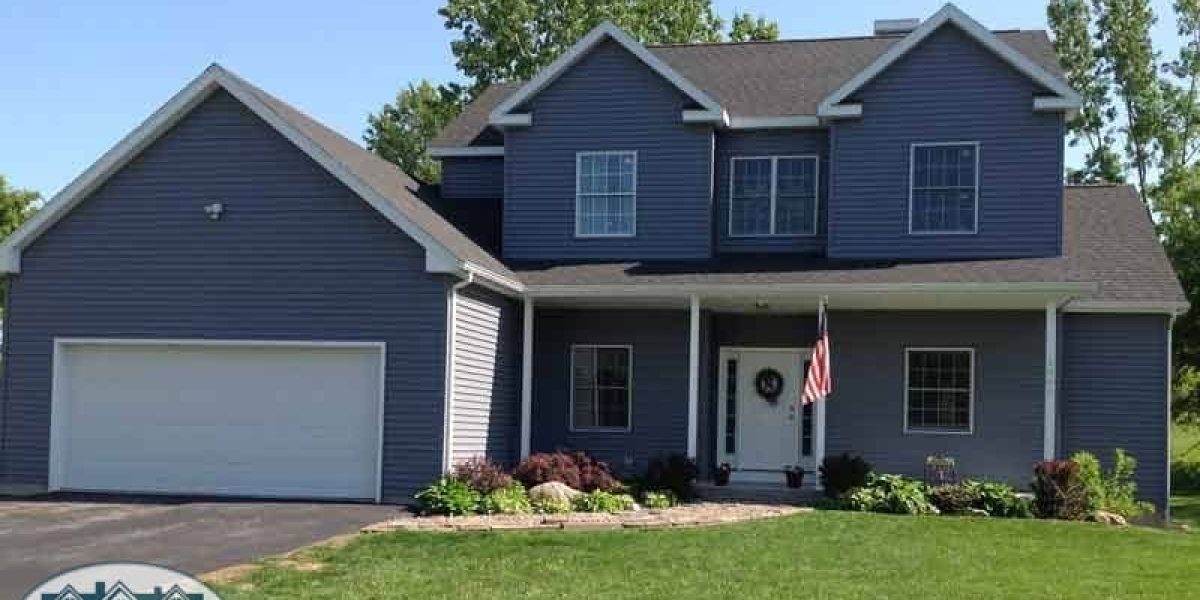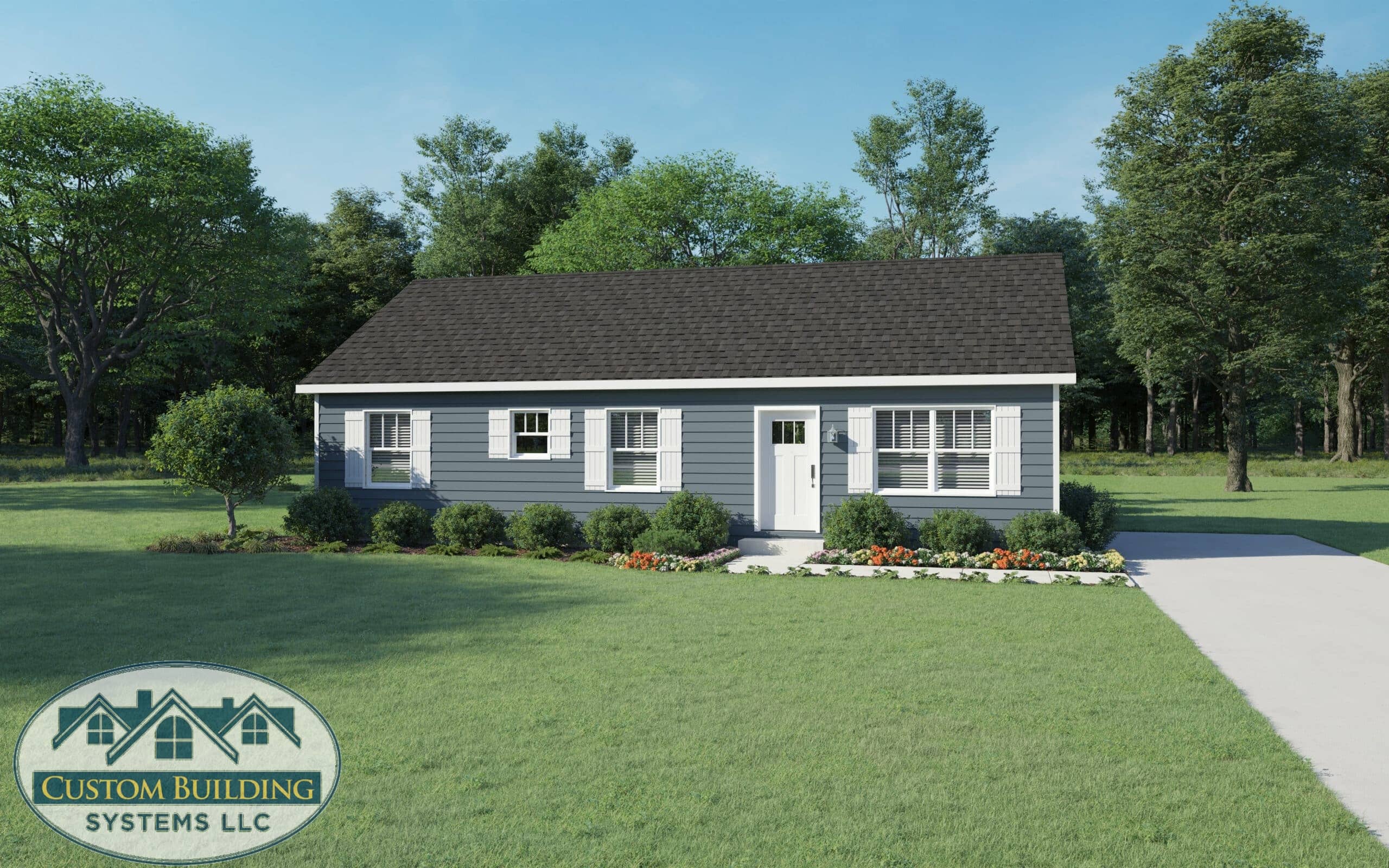Everyone has their space in this large two story modular home. Downstairs has an open floor plan with a formal dining room, great room with fireplace, laundry room and an optional 458 square foot garage as well as a large master suite with walk in closet and garden tub. The second floor has another bedroom suite with walk in closet and a third bedroom with nearby bathroom.
West House
- Two Story
- 3
- 3
- 2633
- View the pdf
Click the images below to view larger
Related Floorplans

Two story
Grant
The Grant offers a grand floor plan with 4 bedrooms, 3.5 bathrooms, family room, living room, formal dining room, breakfast nook, large kitchen with an

Two story
Meadowbrook II
A 3 bedroom 2 1/2 bath two story modular with a Victorian touch. This floor plan has a living room and a family room, attached


