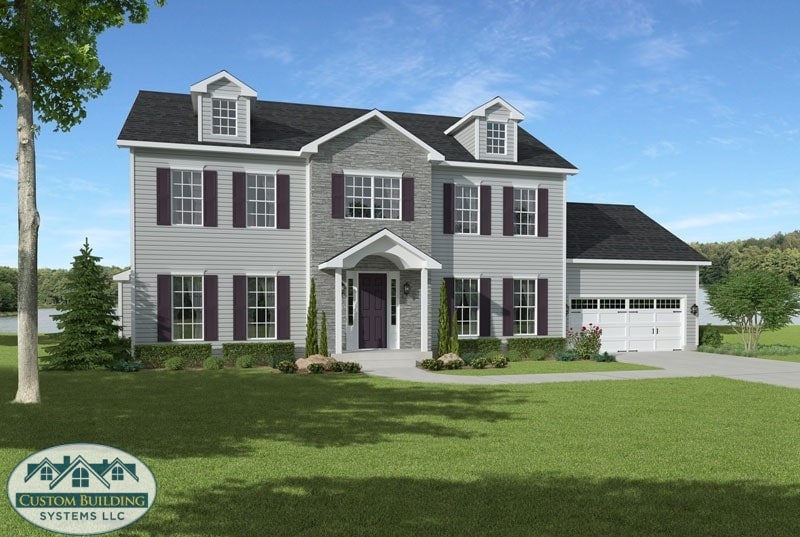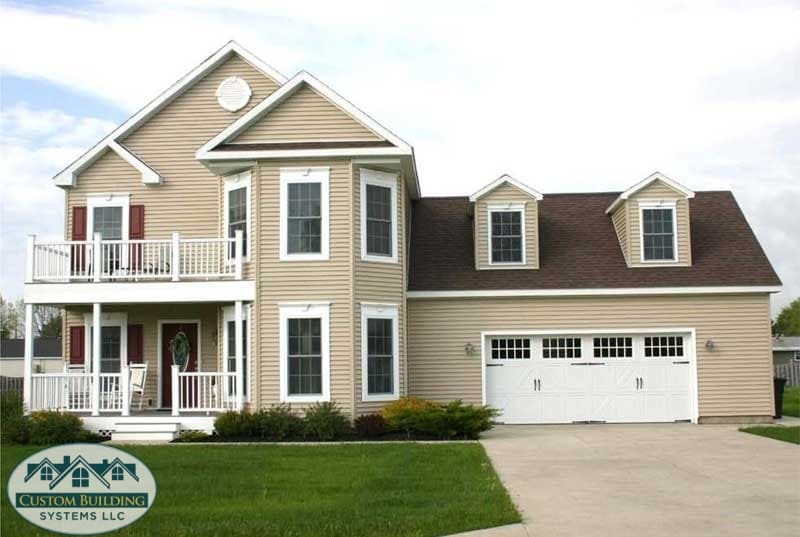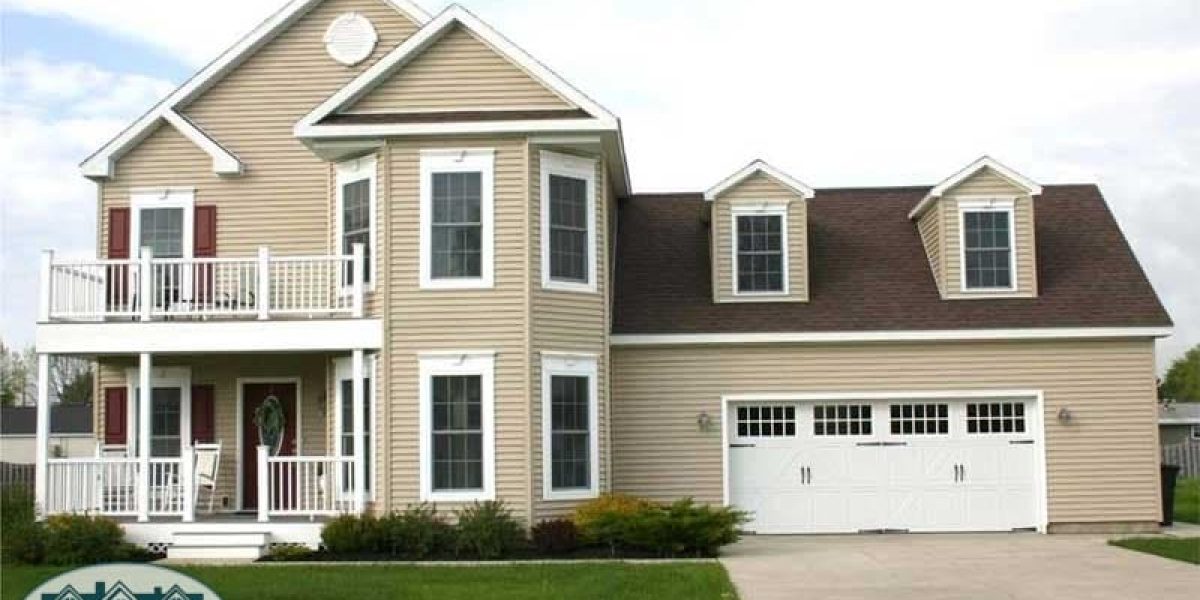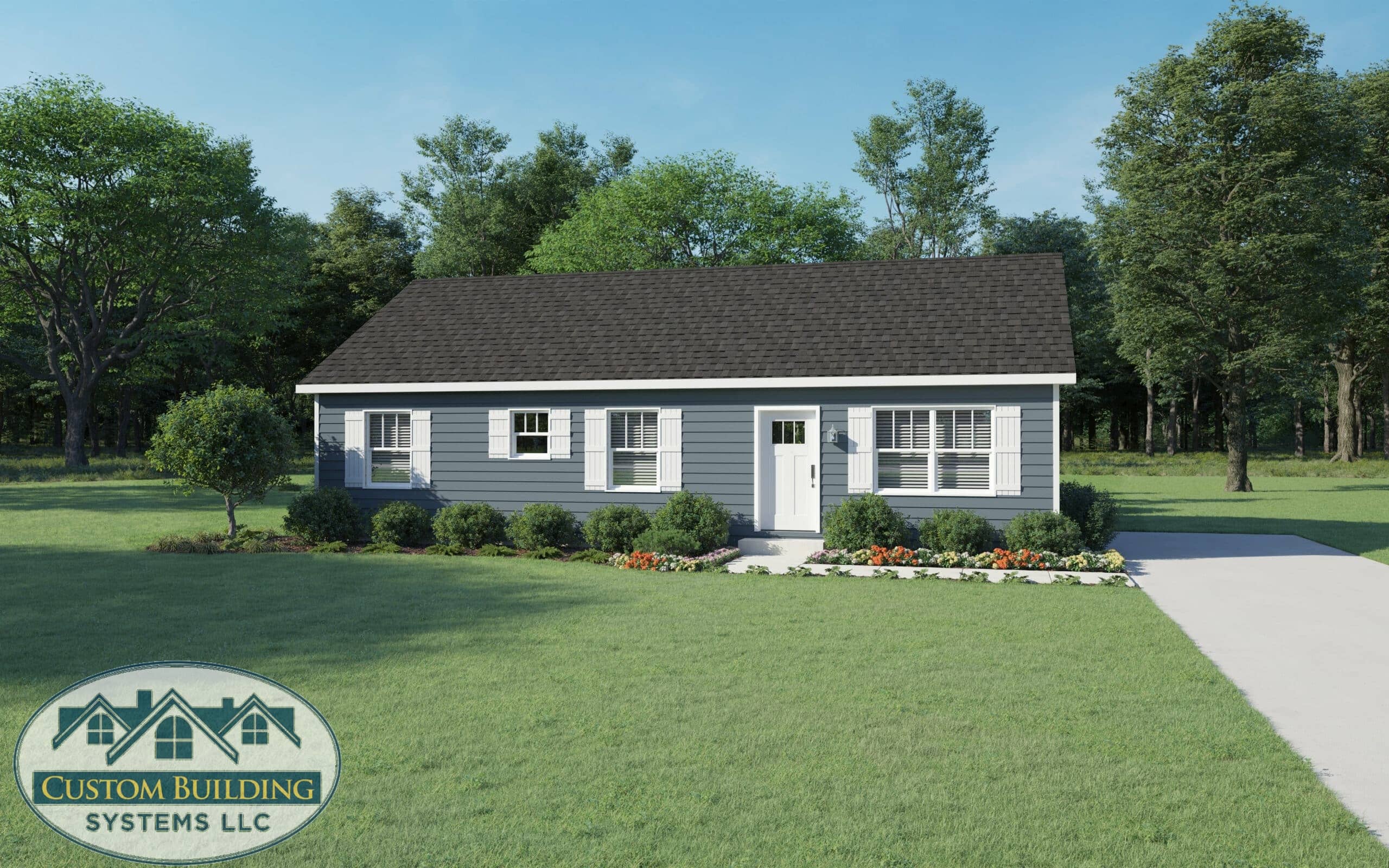A 3 bedroom 2 1/2 bath two story modular with a Victorian touch. This floor plan has a living room and a family room, attached garage, large bedrooms and master suite.
Meadowbrook II
- Two Story
- 3
- 2
- 2396
- View the pdf
Click the images below to view larger
Related Floorplans

Two story
Grant
The Grant offers a grand floor plan with 4 bedrooms, 3.5 bathrooms, family room, living room, formal dining room, breakfast nook, large kitchen with an

Two story
Meadowbrook II
A 3 bedroom 2 1/2 bath two story modular with a Victorian touch. This floor plan has a living room and a family room, attached


