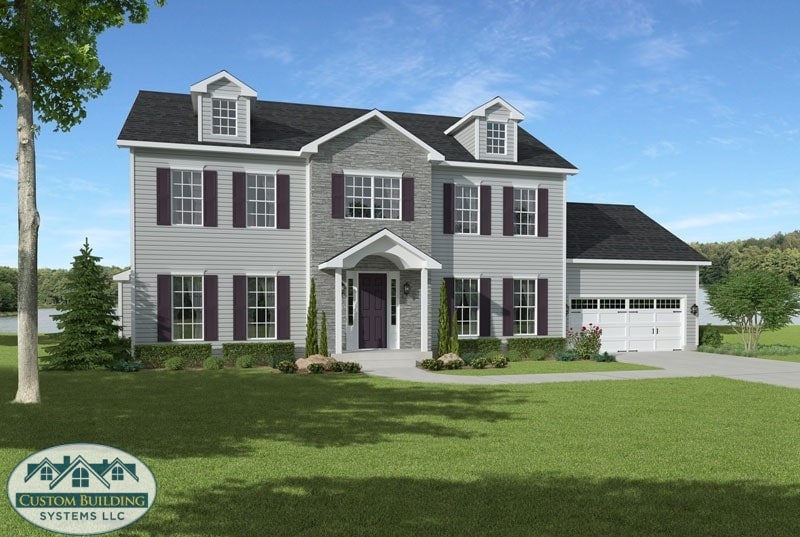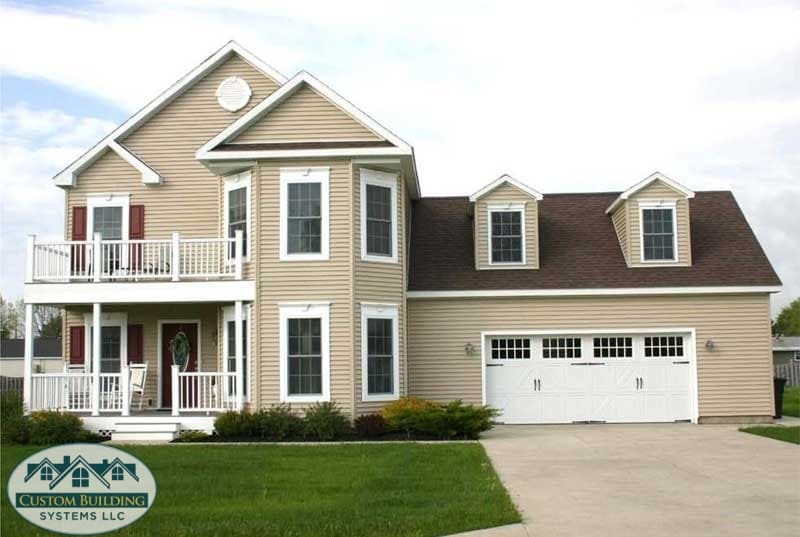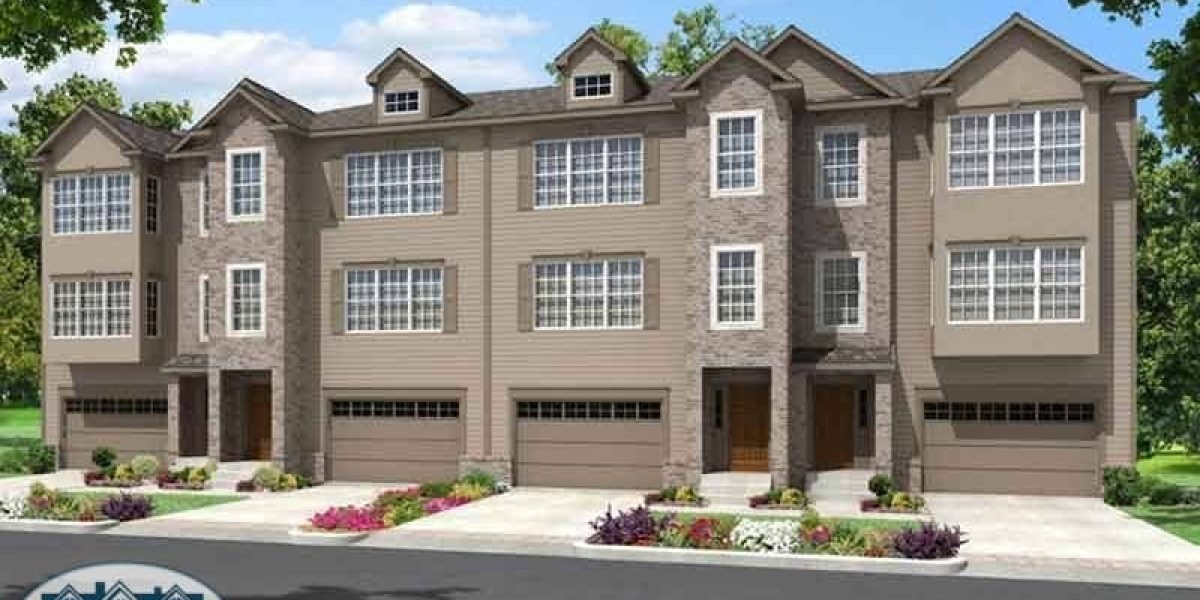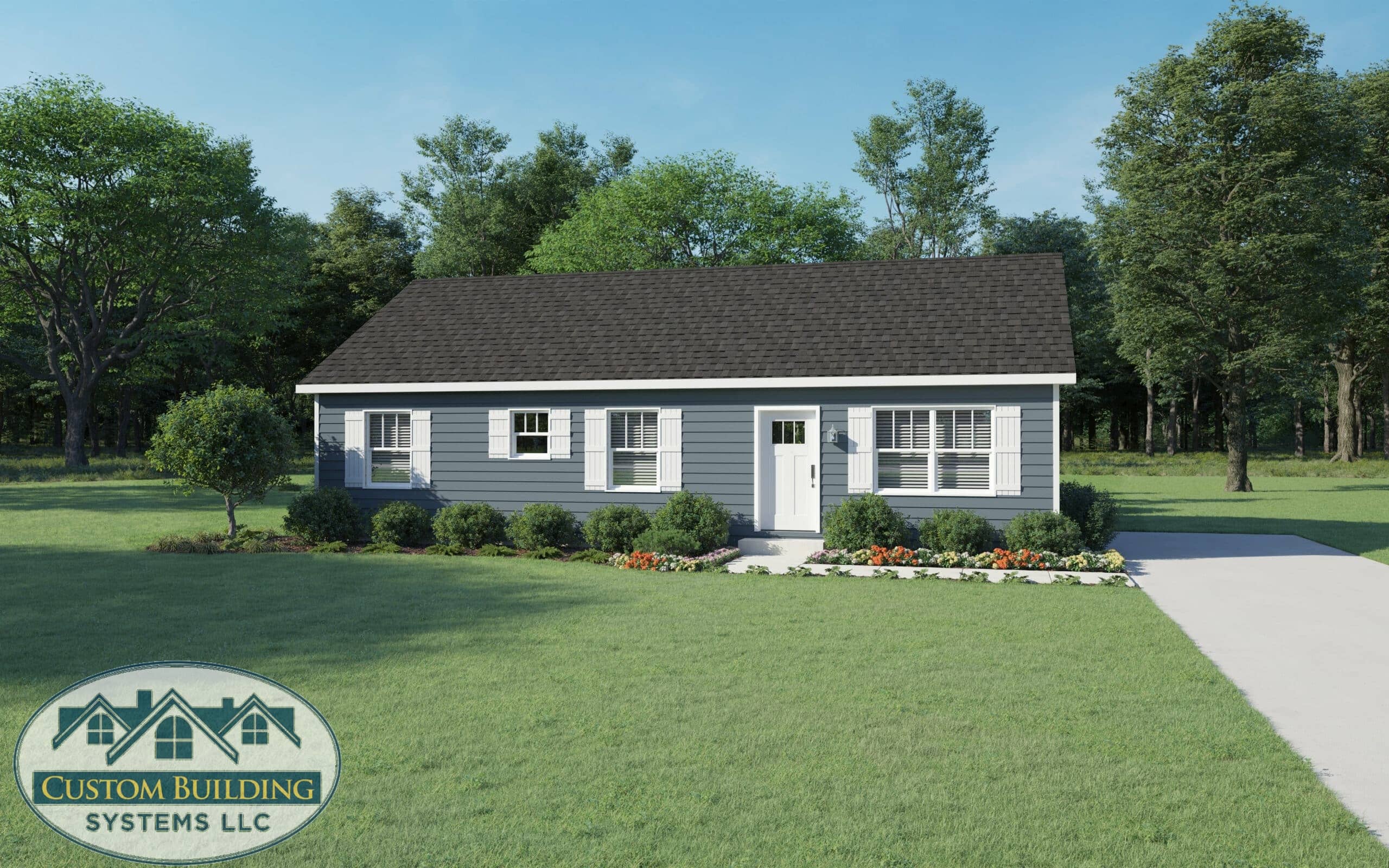A four unit townhouse with 4 bedrooms, 3 1/2 bathrooms, laundry, recreation room and laundry area. The master suite has a large walk in closet as well as a luxurious master bath with garden tub and shower. The second floor has a great open floor plan perfect for entertaining with kitchen, breakfast nook, family room, dining room and living room.
Burtonsville
- Multi Family
- 4
- 3.5
- 3099
- View the pdf
Click the images below to view larger
Related Floorplans

Two story
Grant
The Grant offers a grand floor plan with 4 bedrooms, 3.5 bathrooms, family room, living room, formal dining room, breakfast nook, large kitchen with an

Two story
Meadowbrook II
A 3 bedroom 2 1/2 bath two story modular with a Victorian touch. This floor plan has a living room and a family room, attached


