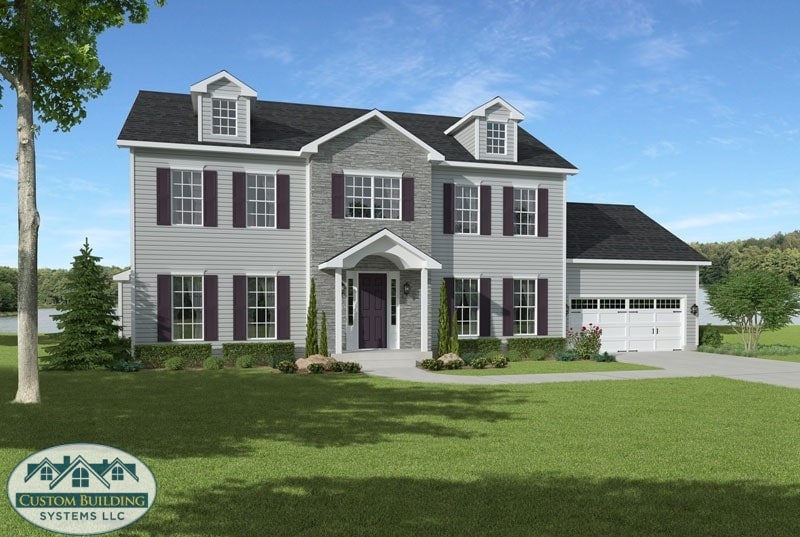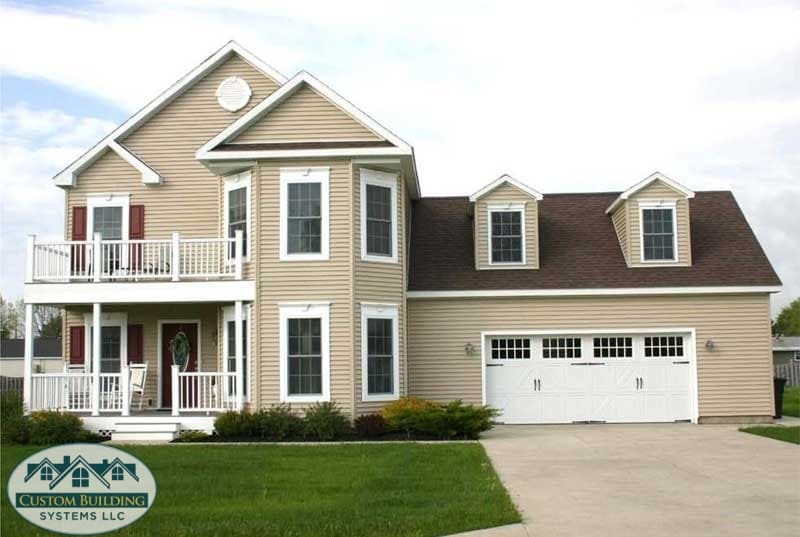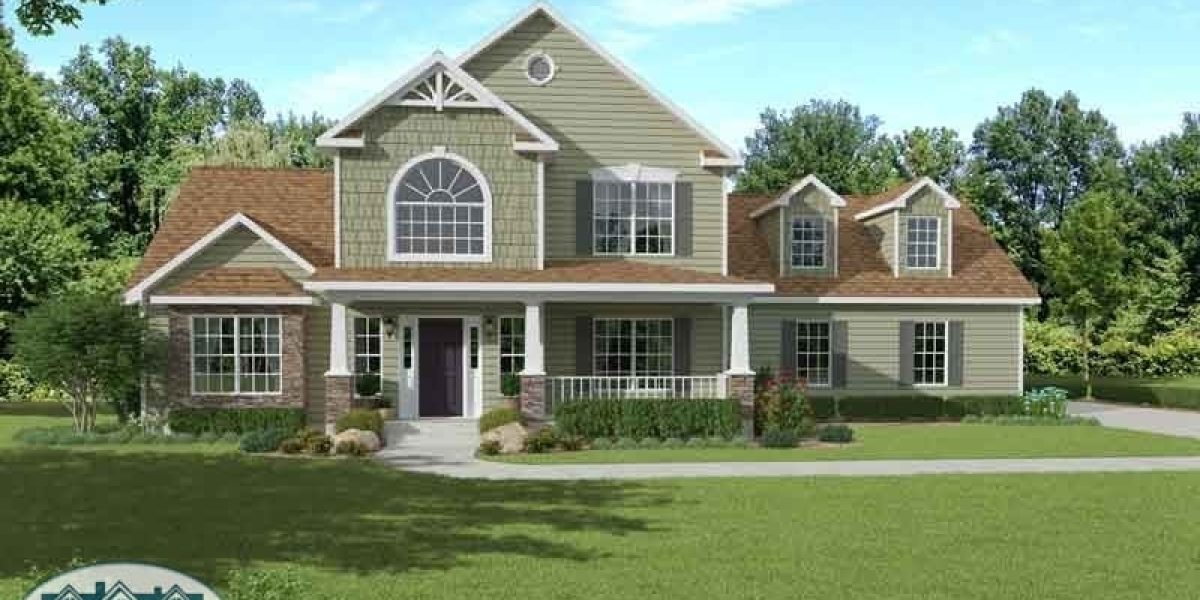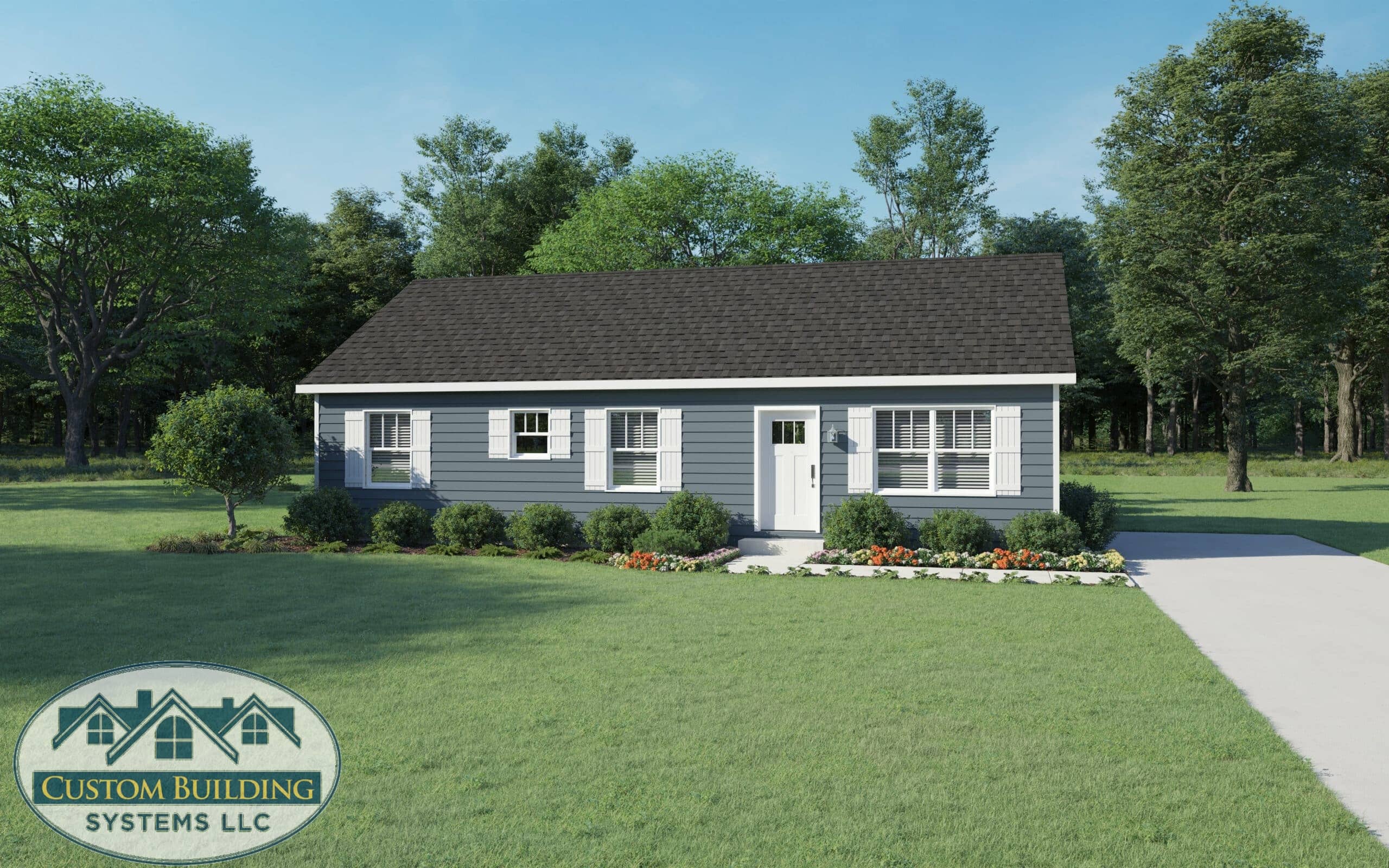Grand two story, 4 bedroom, 2.5 bath modular with open floor plan. Large kitchen with breakfast nook opens into a large family room and formal dining room. Large first floor master suite with walk in closet and garden tub. Open two story foyer that leads up to 3 bedrooms with walk in closets and a large storage area over the garage.
Lake View
- Two story
- 4
- 2.5
- 2837
- View the pdf
Click the images below to view larger
Related Floorplans

Two story
Grant
The Grant offers a grand floor plan with 4 bedrooms, 3.5 bathrooms, family room, living room, formal dining room, breakfast nook, large kitchen with an

Two story
Meadowbrook II
A 3 bedroom 2 1/2 bath two story modular with a Victorian touch. This floor plan has a living room and a family room, attached


