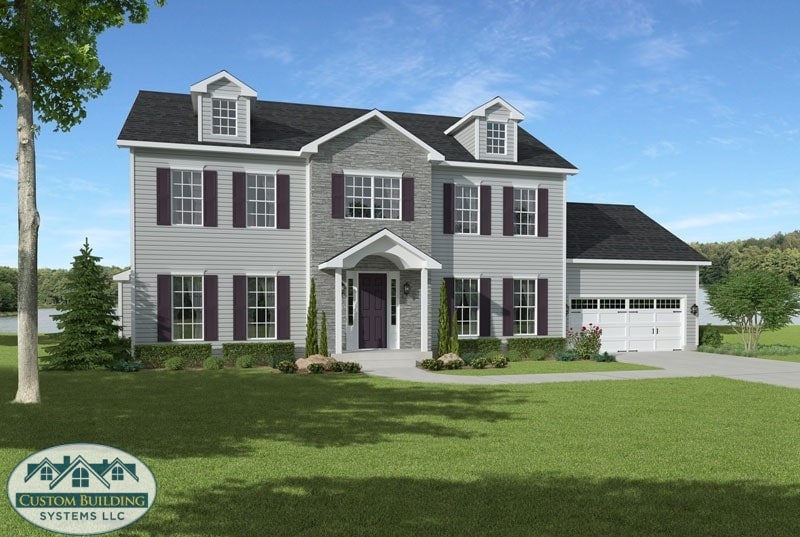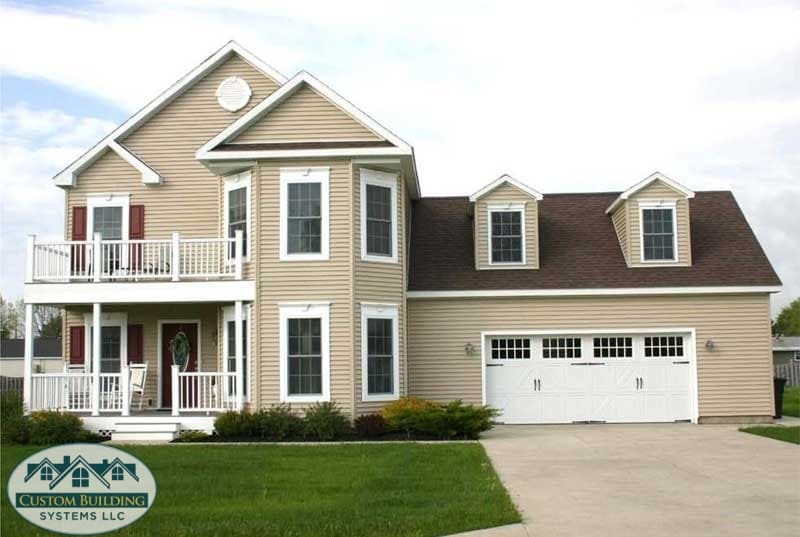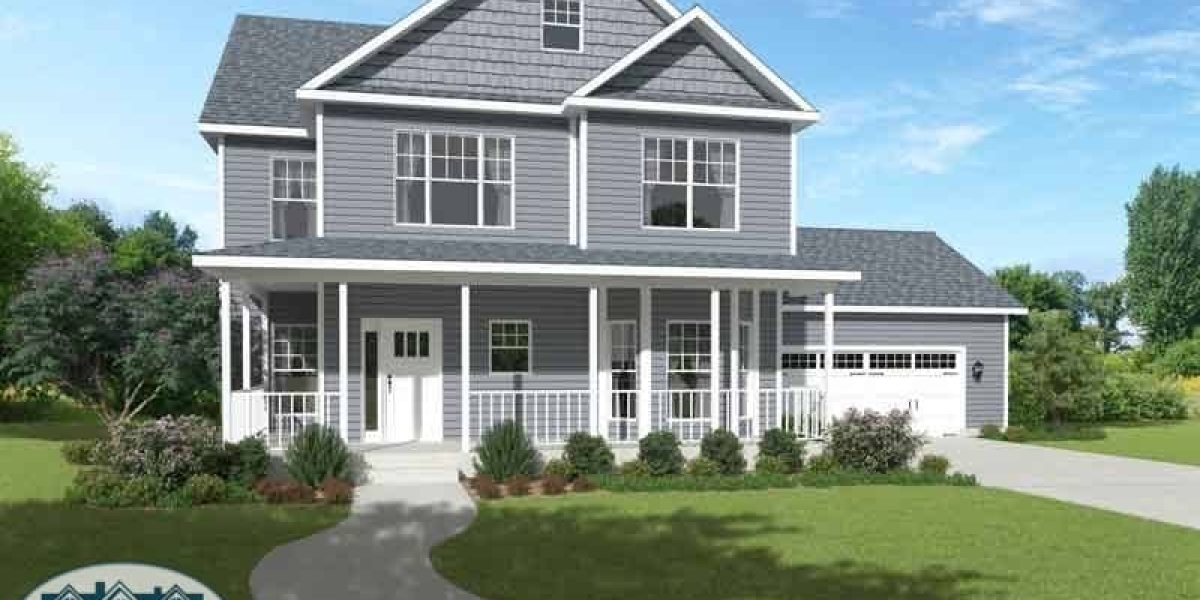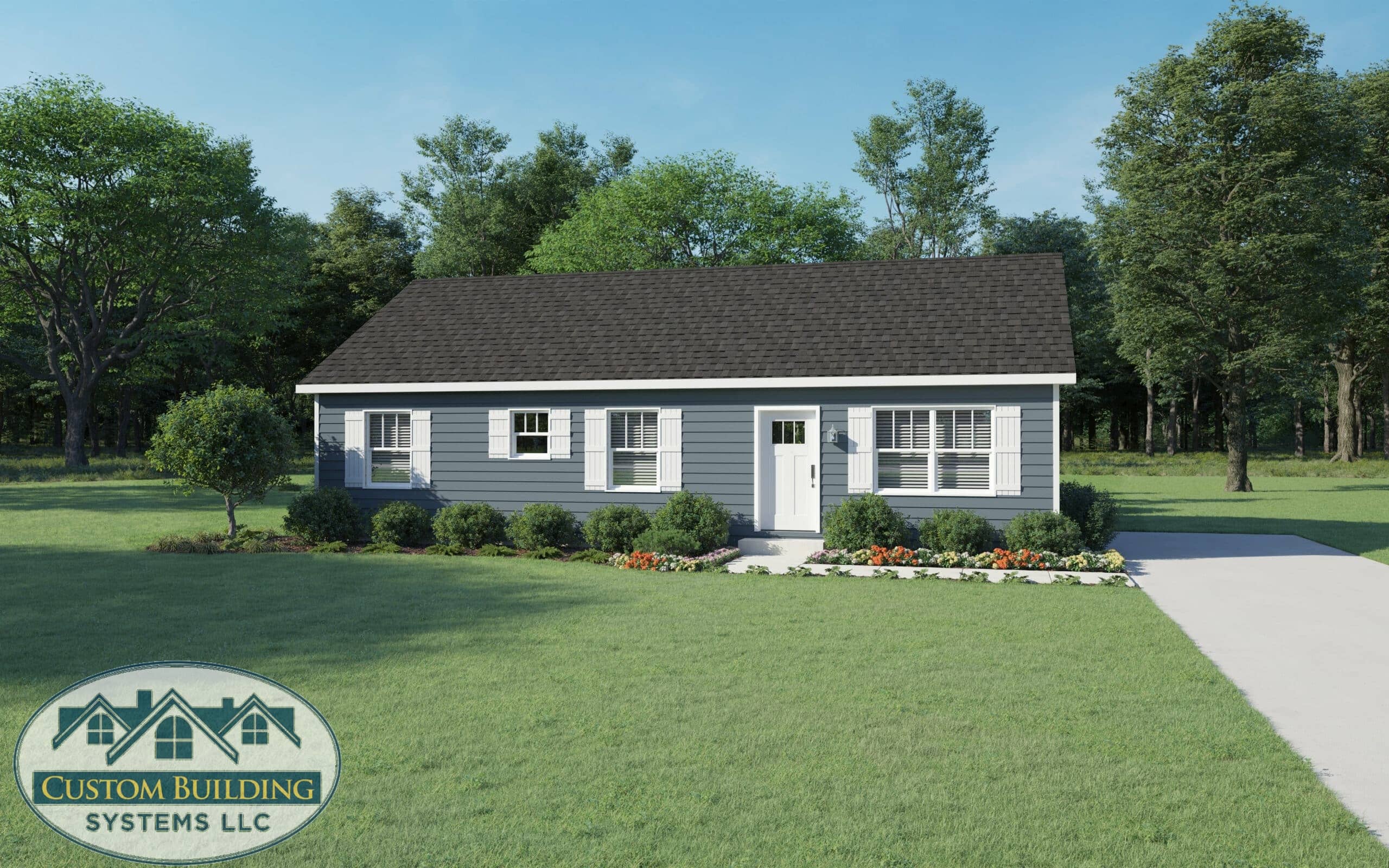This two story modular offers an open floor plan. Large family room open to a formal dining area as well as a large kitchen with peninsula seating. 2 care attached garage with an entrance through a mud room. Large study and laundry room off the kitchen. All bedrooms have walk in closets.
Saratoga
- Two Story
- 4
- 2.5
- 2679
- View the pdf
Click the images below to view larger
Related Floorplans

Two story
Grant
The Grant offers a grand floor plan with 4 bedrooms, 3.5 bathrooms, family room, living room, formal dining room, breakfast nook, large kitchen with an

Two story
Meadowbrook II
A 3 bedroom 2 1/2 bath two story modular with a Victorian touch. This floor plan has a living room and a family room, attached


