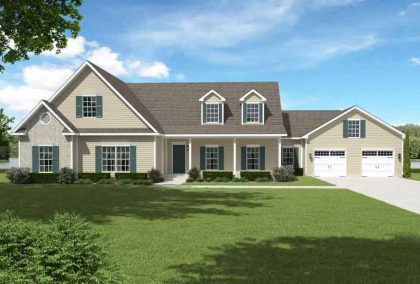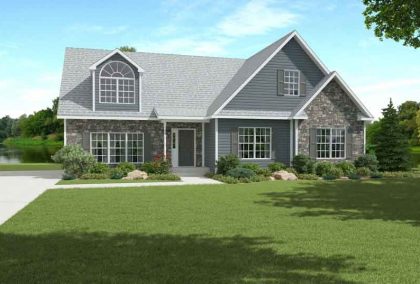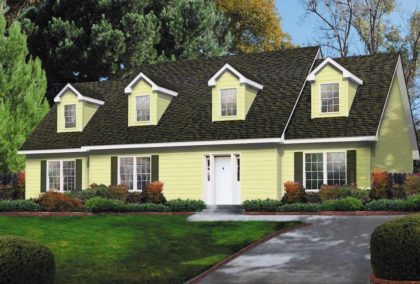
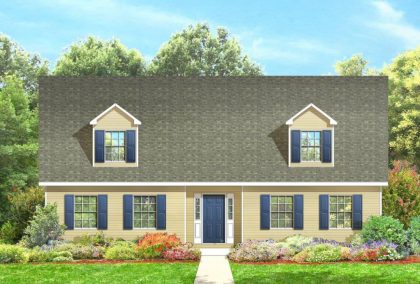
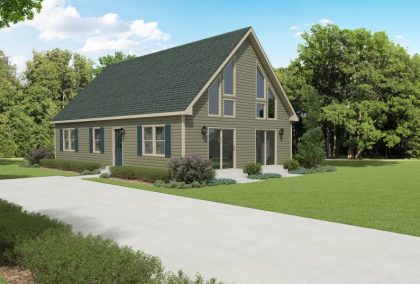

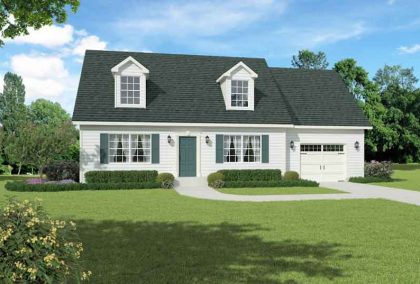
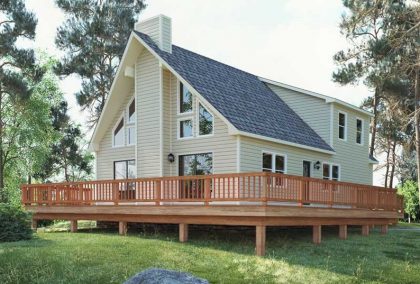
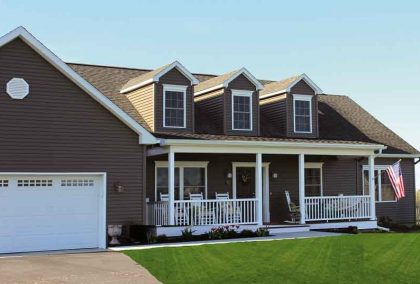
The perfect cape style home for a large family. The Eleanor offers 4 bedrooms, 2 1/2 baths, large master bedroom with walk in closet, full laundry room, formal dining room, breakfast nook, great room and a 555 square foot attached garage as well as an optional 892 square foot unfinished bonus room on the second floor.
 Compare
Floorplan
Compare
Floorplan
